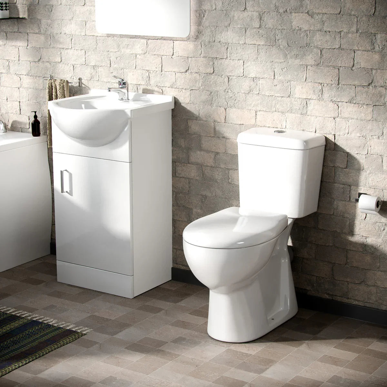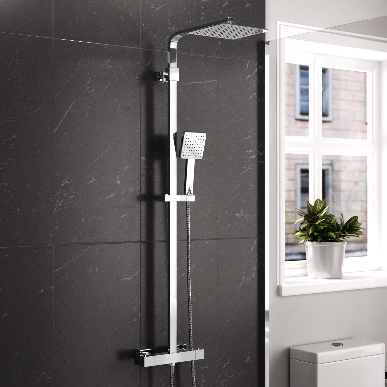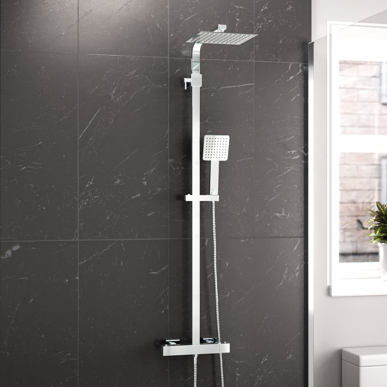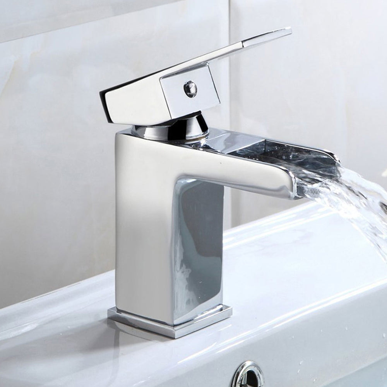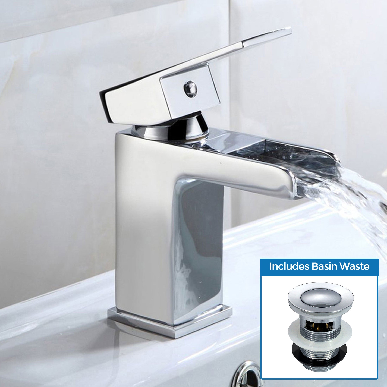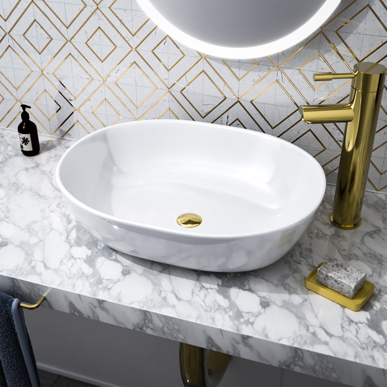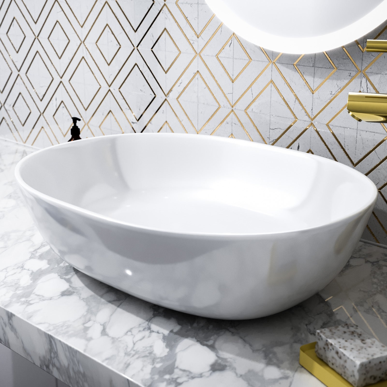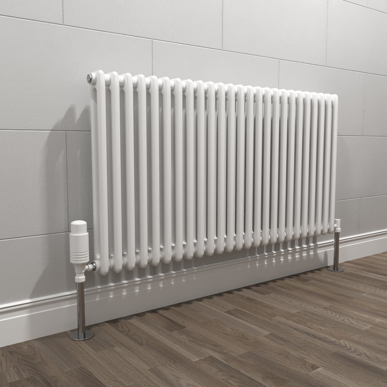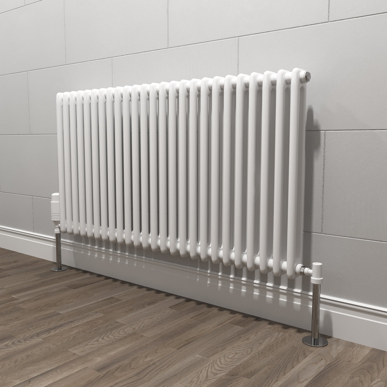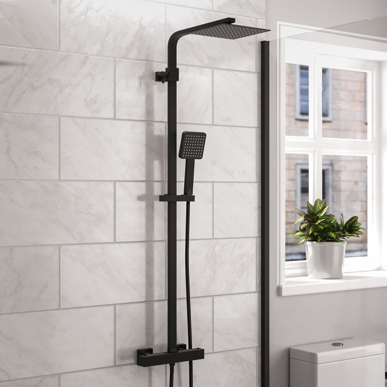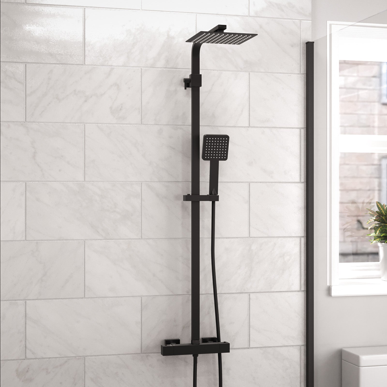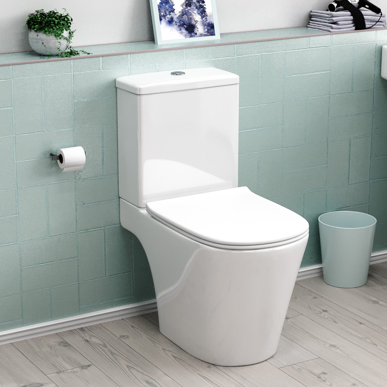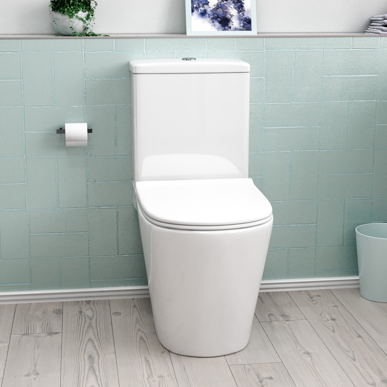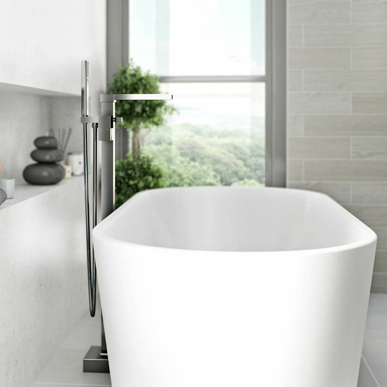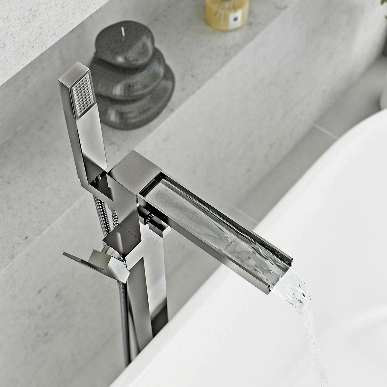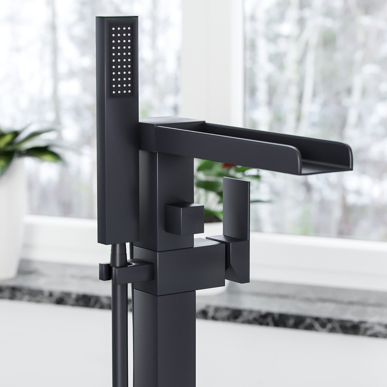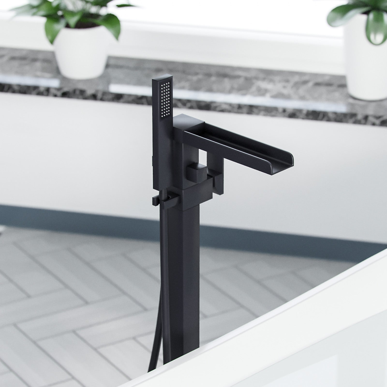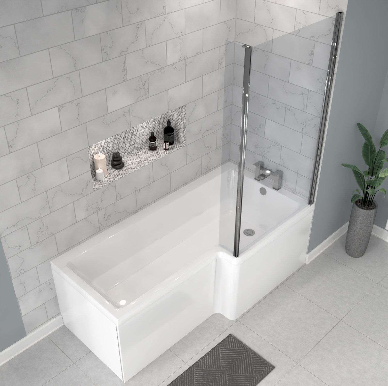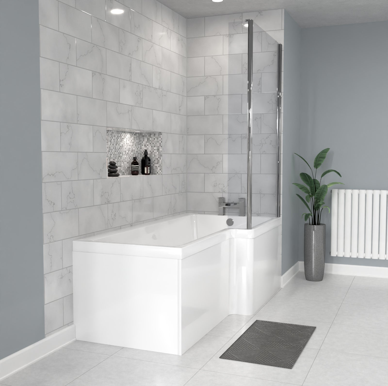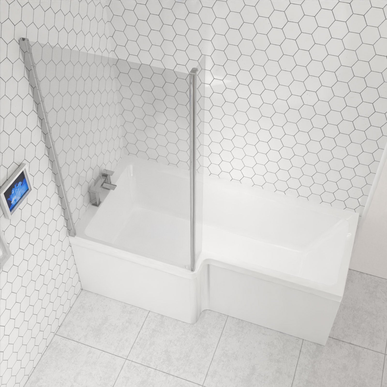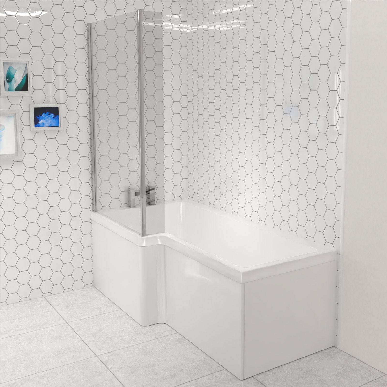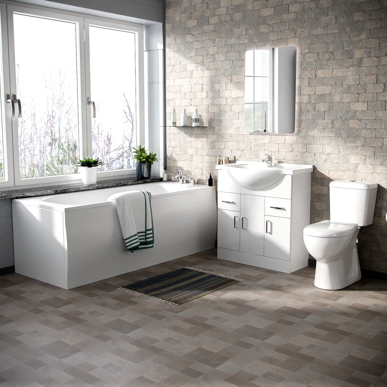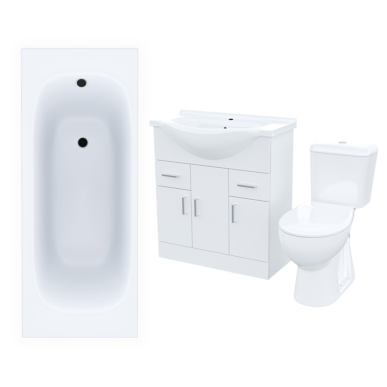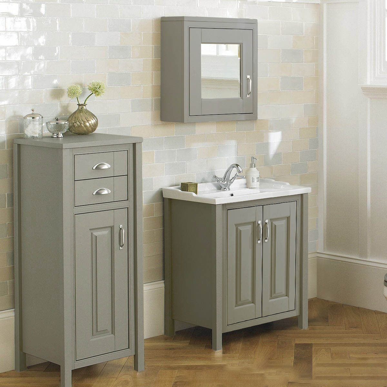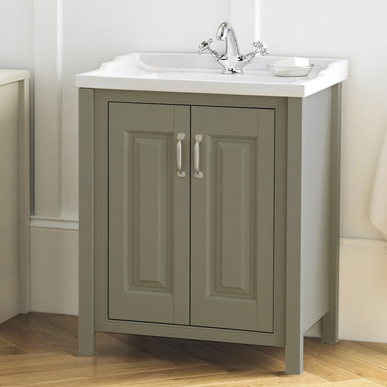Starting a small bathroom remodel
We all know that saving space in your bathroom is fundamental to creating an area where you can easily relax and unwind. That’s why it’s vital to opt for the best space-saving bathroom furniture! A small bathroom remodel need not be stressful if you fully understand the options available to you. Neshome provides some fantastic toilet, sink and vanity unit designs suitable for elegant small bathroom designs. If your bathroom isn’t quite so tiny, there are some alternative options that will add even greater functionality to your bathroom. So start by measuring up the space you have in preparation for a nice and simple small bathroom remodel.
Narrow vanity units for small bathroom remodel
If your bathroom or cloakroom is particularly small, we would recommend choosing vanity units less than 500mm. This will mean the unit is narrow enough to allow for more space. You can choose between 400mm wall hung vanity units or 450mm freestanding cloakroom basin sink vanity units. These units are available in dark grey, light grey and white. Due to the slim design of the cabinet, you can still easily make room for a towel rail beside the sink whilst also being able to store bathroom items inside the cupboard below.
Larger vanity units for small bathroom remodel
Our 500mm+ vanity units provide a larger cupboard space if you have a little more room. You can also combine these with a matching back to wall toilet where the cistern is hidden with the WC unit This is great if you want your small bathroom remodel to include a unit with the appearance of a vanity and toilet combination unit. There is also the option to separate the toilet from the vanity basin if you ever need to alter your bathroom layout
Toilet and Basin combination units
If there still isn’t enough space for a vanity unit in your cloakroom or bathroom, consider installing one of our 2-in-1 toilets! Also known as compact combo space saver units, these toilets come with an integrated sink inside the top of the toilet. This means you no longer need space for a separate sink or you could use the usual sink space for bathroom storage. Depending on the style of your small bathroom remodel, you may want to choose between back to wall or close couples toilet designs. A sink can be combined within either one of these toilet designs. Some of these toilets are more oval and circular in shape whilst others have a squarer appearance with more defined edges. Take a look at your bathroom and what design you think is best!
Different shaped corner basins
A corner sink (or corner basin), is bound to give your small bathroom remodel a stylish look if you have limited space! These sinks are also a great option for cloakroom toilets. Like the 2-in-1 toilets, these sinks come in different styles and shapes. A standard triangular shaped corner sink is not the only option. You can also choose to have a round corner basin or a slightly different triangular corner basin with curved edges. Some corner sinks are deeper or wider than others, so the sink you go for will depend on the kind of look you are going for! There are also wall hung corner sinks that are designed to give a more modern and minimalist feel. You can also browse our selection of taps available for allowing you to customise the corner sink
Final considerations
Lastly, if your small bathroom remodel includes a shower or bath area, our shower enclosures offer different ways to optimise space. This includes our quadrant shower enclosures and shower enclosures with sliding doors. Browse our shower collections to discover how these designs can save space in your bathroom. You can also read our blog on the best shower enclosures to buy. Finally, we offer plenty of accessories to add to your small bathroom remodel. So plan which bathroom items will add those finishing touches and create the perfect small space where you can relax or take a moment out of a busy day!

